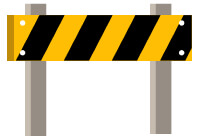Terminology and definitions
0/7
Fundamentals of Lighting and illumination
0/10
Electrical and electronic installations in buildings
0/5
Guideline for Distribution Wiring in a Building
0/5
Electrical Wiring guideline in a Building
0/6
All about Conduits, Cables and Conductors
0/5
Power Distribution system in a Building
0/4
Design for electrical wiring in a Building
0/5
11 kV/ 0.4 kV Electrical Substation in a Building
0/5
