Autodesk AutoCAD from Beginner to Professional
এখানে AutoCAD সফ্টওয়্যারটি, 2D & 3D Drawing কে ফোকাস করে এর সকল টপিকস প্যাকটিসের মাধ্যমে স্টেপ বাই স্টেপ বুঝানো হয়েছে। যা সংক্ষেপে বলতে হয় কমপ্লিট ফ্রেশ টু প্রফেশনাল কোর্স প্যাকেজ। কোর্সের লেসন গুলোতে টুলস ও কমান্ড বাস্তব উদাহরনের সাহায্যে দেখানো হয়েছে।
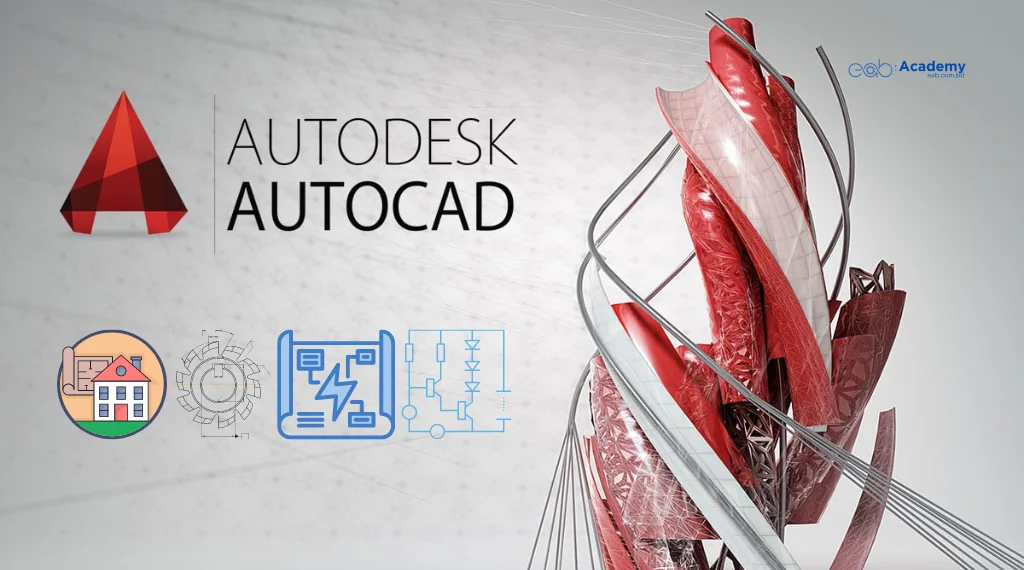
-
LevelAll Levels
-
Duration20 hours
-
Last UpdatedNovember 2, 2024
-
CertificateCertificate of completion
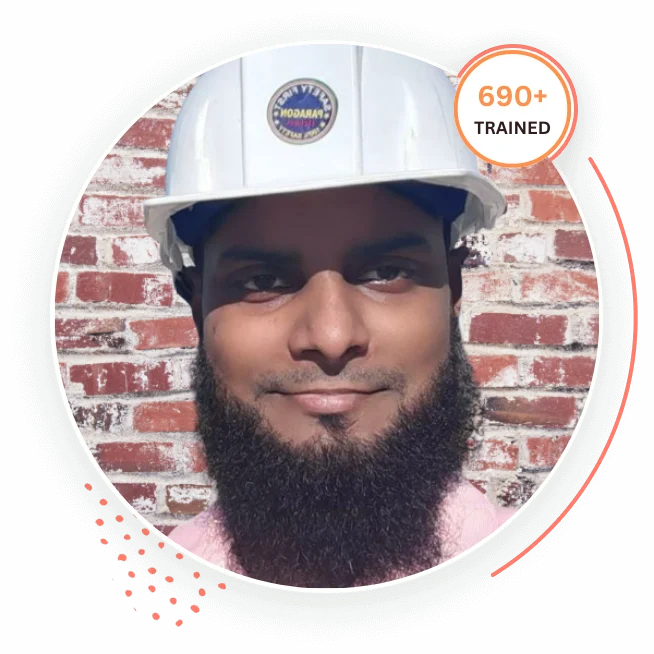
কোর্স ইন্সট্রাক্টর
M. A. RAMJAN
M. A. RAMJAN
কোর্সটি করে যা শিখবেন
- Learn to use AutoCAD professionally, learning both 2D and 3D!
- Learn advanced AutoCAD features, like Dynamic blocks, xRef, Attributes, parametric drawing, etc.
- Understand complex topics, like isometric Drawing

কোর্সটি যাদের জন্য
- যারা ইন্জিনিয়ারিং ক্যারিয়ার শুরু করছেন বা করবেন অথবা আগে থেকেই এই ক্ষেত্রে আছেন।
- Beginners who have never drawing before.
- Draftsman switching another CAD to AutoCAD
- Intermediate User who want to level up their skills!
কোর্স ম্যাটেরিয়ালস
- Autodesk AutoCAD Software
- Practice Projects
ক্লাস করার জন্য প্রয়োজন হবে
- ল্যাপটপ অথবা পিসি
- ইন্টারনেট সংযোগ (ওয়াইফাই বা মোবাইল ইন্টারনেট)
- কম্পিউটার সম্পর্কে আপনার ধারনা থাকতে হবে। তবে খুব যে পারদর্শী হতে হবে তা না। কম্পিউটার অন অফ করা , ইন্টারনেট ব্রাউজ করা এবং কিছু কী বোর্ড শর্টকাট জানলেই হবে।
কোর্স শেষে আপনিও এমন ড্রয়িং গুলো করতে পারবেন। ইনশাআল্লাহ
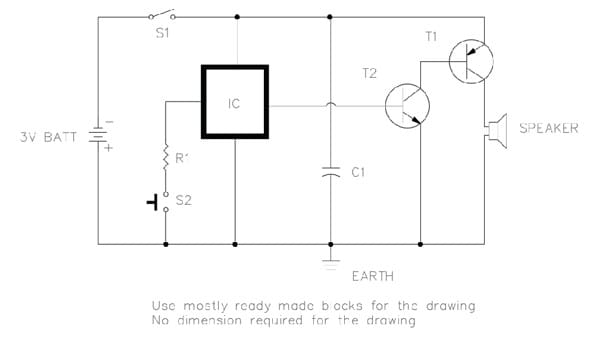
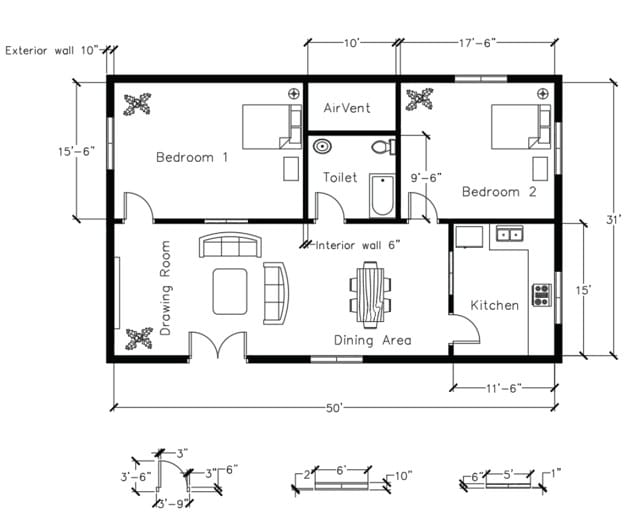
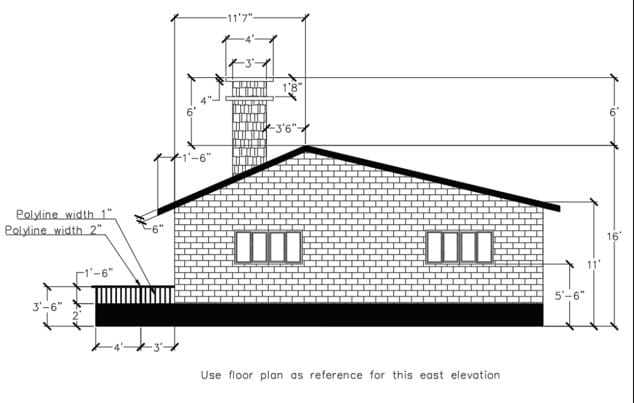
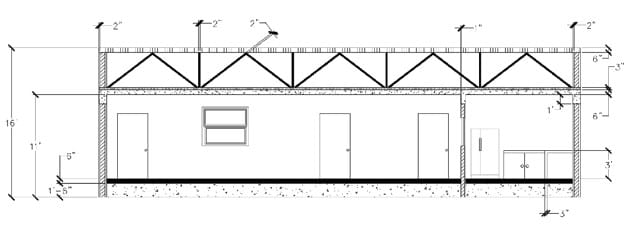
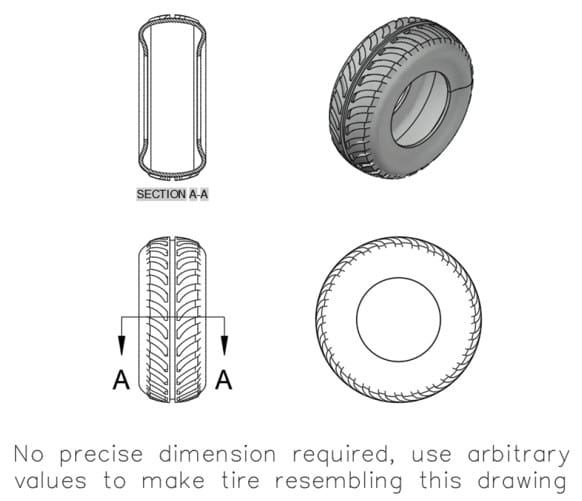
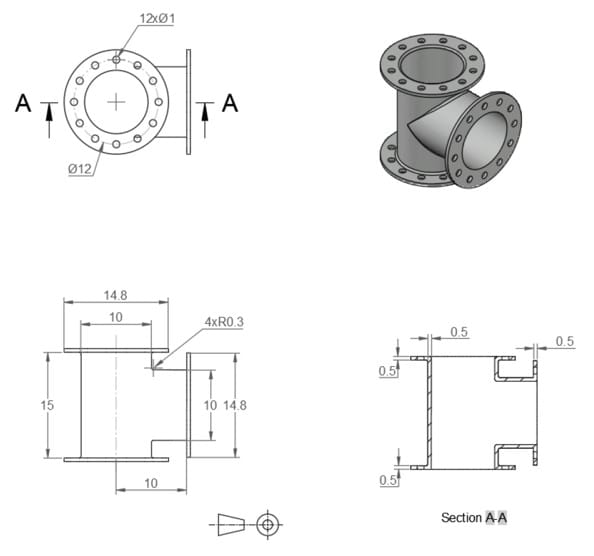
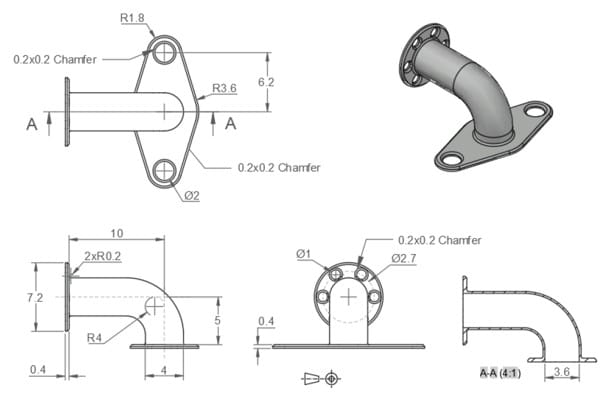
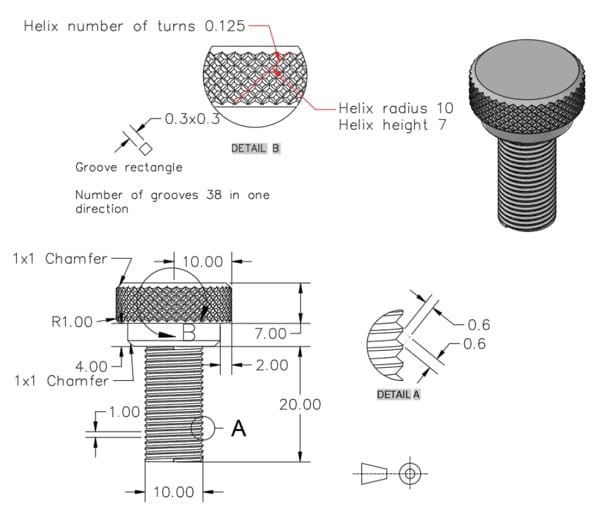
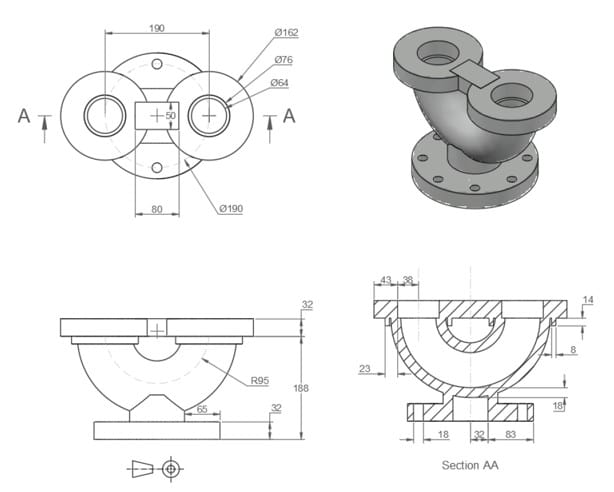
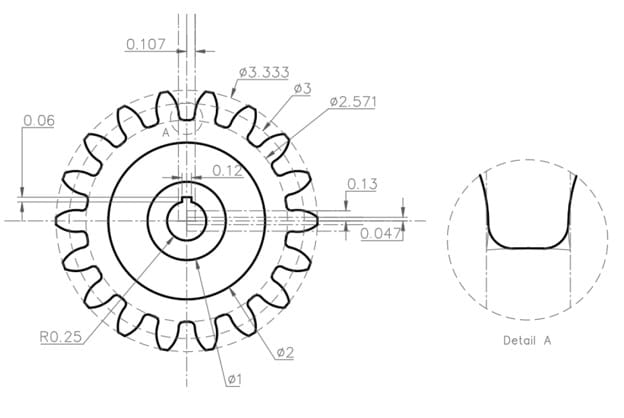
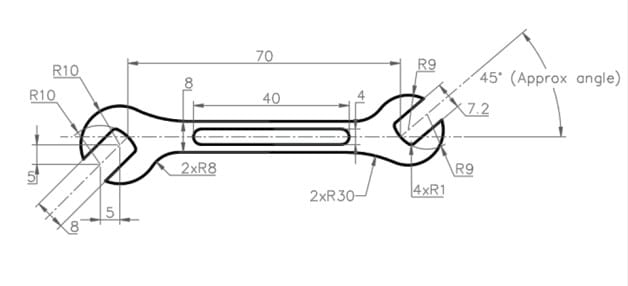



সচরাচর প্রশ্নগুলোর উত্তর
অটোক্যাড কি?
অটোক্যাড একটি ইন্জিনিয়ারিং ডিজাইন প্রোগ্রামের নাম, অটোক্যাড সফটওয়্যারটি ব্যবহারকারীর অত্যন্ত বন্ধুত্বসুলভ সফটওয়্যার এবং এটি সবার জনপ্রিয় প্রোগ্রামিং ল্যাঙ্গুয়েজ C++ দিয়ে তৈরি। যার সহায়তায় ডিজাইনার ও ইন্জিনীয়াররা সহজেই দ্বিমাত্রিক (2D) এবং ত্রিমাত্রিক (3D) ডিজাইন তৈরি করতে পারে এবং যে কোনো যন্ত্রের স্থানান্তরযোগ্য পার্টস ডিজাইন করতে পারে। বর্তমানে স্থাপত্য প্রকৌশল শিল্প ও ইন্জিনিয়ারিং কাজ এর ক্ষেত্রে অটোক্যাড গুরুত্বপূর্ন স্থান করে নিয়েছে।
সারা বিশ্বে বর্তমানে বড় বড় স্থাপনার ডিজাইন প্রথমে কম্পিউটারের অটোক্যাডের মাধ্যমে করা হয় এবং ঐ অনুযায়ী স্থাপত্য নির্মান করা হয়, ডিজাইন ও ইন্জিনিয়ারিং এর ক্ষেত্রে যে কোনো ছোট-বড় নিখুঁত বিষয় অটোক্যাড এর মাধ্যমে যাচাই করে নেওয়া হয় ফলে সময়, শ্রম ও অর্থের সাশ্রয় হয় বলেই সারাবিশ্বে এর চাহিদা বেড়েই চলছে।
অন্যান্য প্রশ্নগুলোর উত্তর!
ডিজাইন ও ড্রয়িং কে ইঞ্জিনিয়ারদের রাজকীয় কাজ বলা হয়; এছাড়া পুরো বিশ্বে এই কাজের ব্যাপক চাহিদা ও ভালোমানের সম্মানীসহ দক্ষ লোকবলের চাহিদাতো রয়েছেই। আর এই কাজ করার জন্য পুরো বিশ্বে সবচেয়ে জনপ্রিয় ও বহুল ব্যবহৃত সফটওয়্যারটি হচ্ছে Autodesk এর AutoCAD সফটওয়্যার।
কোর্স শেষে আপনি নিজেই AutoCAD এর বেসিক থেকে আ্যডভান্স টুলগুলো সহজেই ব্যবহার করে যে কোন drawings, plans and Layouts AutoCAD এ টুডি ও থ্রিডিতে ড্রয়িং করতে পারবেন ।
আপনি যদি পরিকল্পনা করে থাকেন, ভালো একটি চাকুরীর জন্য Drawing CAD শিখার, অনুভব করছেন আপনার বর্তমান জবে প্রয়োজন অথবা ভবিষ্যত জবে প্রয়োজন হবে ।
তবে আমার এই সেক্টরে সাত বছরের অভিজ্ঞতার উপর বিশ্বাস রেখে কনফিডেন্টলি বলতে পারি যে, এই কোর্সটি আপনার লক্ষ অর্জনে সাহায্য করবে। ইনশাআল্লাহ
সিভিল, মেকানিক্যাল, ইলেকট্রিক্যাল, আর্কিটেকচার এর বিভিন্ন ডিজাইন অটোক্যাড এর মাধ্যমে করা যায়। এ কোর্সটি করার পর আপনি অটোক্যাডের মাধ্যমে যেকোনো বিল্ডিং, ফার্নিচার, ইলেকট্রিক্যাল ড্রইং, মেশিন ইত্যাদির 2D & 3D Drawing আঁকতে সক্ষম হবেন এবং অনুশীলন করলে কোনো প্রতিষ্ঠানে কাজ করার অভিজ্ঞতা চলে আসবে।
- Power Plants
- Industry & Garments factores
- Consultancy & Engineering Firm
- Construction
- Government Projects
হ্যাঁ, এটি সম্পূর্ণ অনলাইন প্রোগ্রাম, এখানে অংশ নিতে বাসার বাইরে পা ফেলতে হবে না! ল্যাপটপ বা ডেস্কটপ কম্পিউটার এবং ইন্টারনেট কানেকশন থাকলেই চলবে।
কোর্সর ৯০-৯৫% কনটেন্টই Pre-Recorded ভিডিও; এতে করে আপনার সুবিধামত সময়ে ও সুবিধামত গতিতে কোর্সের ম্যাটেরিয়াল দেখে দেখে শিখতে পারবেন। Pre-Recorded Video ছাড়াও একটি করে লাইভ আড্ডা হবে; এবং শেষের দিকে ক্যারিয়ার রিলেটেড কিছু লাইভ সেশন হবে।
হ্যা, অবশ্যই আপনি তার চেয়ে ভালোভাবে শিখতে পারবেন। আপনি কোর্স তো অনলাইনে করছেন কিন্তু শিক্ষক কিন্তু পরিবর্তন হচ্ছে না। আমাদের কোর্সের মডিউল এবং অনলাইন কোর্সের মডিউল একই হওয়ায় সরাসরি যেভাবে শিখতে পারবেন ঠিক একই ভাবে অনলাইনেও শিখতে পারবেন।
আপনি রেজিস্টার করার সাথে সাথে কোর্সের সবগুলো ম্যাটেরিয়াল একসাথে আপনার একাউন্টে চলে আসবে। ম্যাটেরিয়াল বলতে ভিডিও, সোর্স কোড, কুইজ, এসাইনমেন্ট – সব চলে আসবে সাথে সাথেই। আপনার যখন যে সেকশন ইচ্ছা দেখতে পারবেন, যখন যে এসাইনমেন্ট ইচ্ছা সাবমিট করতে পারবেন। লাইভ ক্লাস না হওয়ায় এবং সব ম্যাটেরিয়ালস একসাথে পেয়ে যাওয়ায় আপনি আপনার ফ্লেক্সিবিলিটি অনুযায়ী কোর্স করতে থাকবেন।
শুধু কোর্স চলাকালীন সময়ে নয় কোর্স শেষ হওয়ার পরও আপনি আপনার কাজ সংক্রান্ত যে কোন সমস্যায় আমাদের সাথে যোগাযোগ করতে পারবেন এবং আমরা তা সমাধান করার যথাসাধ্য চেষ্টা করব। ইনশাআল্লাহ।
কোর্স সম্পর্কিত সকল সফটওয়্যারের লিংক আমাদের লেকচারগুলোতে দিয়ে দেওয়া হয়েছে ইনস্টেলেসন ভিডিও সহ। প্রথমে আপনি ট্রাই করবেন না পারলে টিম ভিউয়ার বা এনিডেস্ক ডেস্কটপ রিমোট সফ্টওয়্যারের মাধ্যমে আমরা ইন্সলেশন সাপোর্ট দিবো।
প্রাতিটি Lesson এর ভিডিও ক্লাসভিত্তিক আপনার সাইনআপ করা আইডিতে আপলোড করা থাকবে। সুতরাং কোন লেসন রিপিট করা সহজ বিষয়।
দূরত্বকে জয় করার জন্যই আমাদের এই প্রচেষ্টা। বাংলাদেশের বিভিন্ন প্রান্ত থেকে শিক্ষার্থীরা অনলাইনে শিখেছেন এবং আজ তারা সফলও হয়েছেন। আপনার সময় আর এনার্জীকে সাশ্রয় করার জন্য আামদের এক্সটেন্ট -ই-লার্নিং। শুধু আমাদের দেশ নয় , দেশের বাইরে থেকেও আপনি অনলাইনের সহায়তায় এই কোর্স করে সফল হতে পারেন।
এটি তো আসলে ব্যক্তিবিশেষে আলাদা – কারও কম সময় লাগবে, কারও বেশি সময় লাগবে! তবে আশা করা যায়ঃ প্রতি সপ্তাহে গড়ে ১০-১২ ঘণ্টা করে সময় দিলে আপনি দুই মাসের মধ্যে শেষ করতে পারবেন।
কোর্সটি শুরু করতে এই লিংকে গিয়ে How to Enroll ভিডিও টিউটোরিয়ালটি দেখুন। ক্লিক করুন!
কোর্স সার্টিফিকেট
কোর্সটি সফলভাবে শেষ করলে আপনার জন্য আছে সার্টিফিকেট যা আপনি-
- আপনার সিভিতে যোগ করতে পারবেন।
- লিংকডইন ও ফেসবুক প্রোফাইলে শেয়ার করতে পারবেন।
- দেশ বিদেশের যে কোন কোম্পানির এইচআর ডিপার্টমেন্ট আপনার সার্টিফিকেট আমাদের ওয়েবসাইট থেকে যাচাই করতে পারবেন।
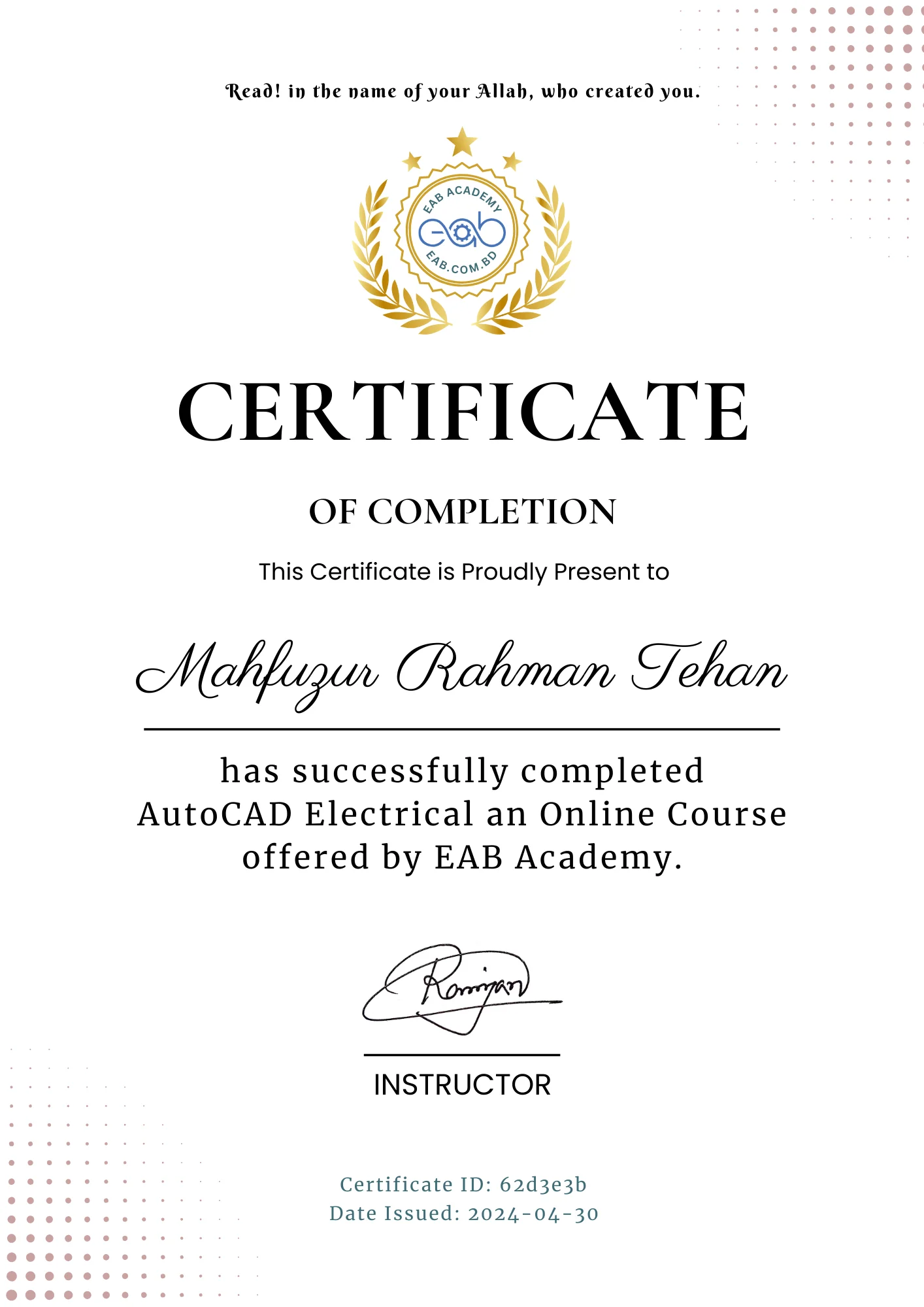
কোর্স সিলেবাস
Autodesk AutoCAD tour
-
Software installation & instructor support guides
-
Using mouse, keyboard & regen
09:19 -
AutoCAD welcome screen
04:06 -
AutoCAD user interface-part 01
10:52 -
AutoCAD user interface-part 02
06:34 -
How to navigate in AutoCAD
12:15 -
Understanding co-ordinate system
11:53 -
How to set limits & display units
13:22 -
Making & using drawing templates
14:30 -
I need your help
00:00
Creating drawing in AutoCAD
-
Line command
12:03 -
Polyline command
-
Circle command
07:03 -
Arc command
09:06 -
Rectangle command
07:59 -
Polygon command
06:06 -
Ellipse command
05:45 -
Points and revision clouds
07:59
Modifying drawing in AutoCAD
-
How to select objects
06:01 -
Move & copy command
07:58 -
Rotate command
03:53 -
Offset command
06:28 -
Mirror command
03:13 -
Scale command
08:22 -
Trim & extend command
06:19 -
How to erase & overkill a objects
04:01 -
Stretch command
04:21 -
Explode, join & break a objects
04:56 -
Using fillet command
06:05 -
Using chamfer command
06:37
Toggles the status bar in AutoCAD
-
What is grid and snap
05:45 -
Polar and ortho mode setting
08:18 -
What is dynamic input
06:20 -
Using object snap
05:17 -
Advance object snap mode
06:36 -
More status bar options
10:02
Drawing tools in AutoCAD
-
Rectangular array tools
11:34 -
Polar array tools
09:17 -
Path array tools
05:51 -
Divide & measure tools
05:40 -
Measure tools
05:55 -
Multi function grip editing
05:47 -
Align command
04:48 -
Making isometric drawing
11:29 -
Region and boolean operations
06:48
Drawing properties in AutoCAD
-
Working with object properties
06:42 -
Changing line type & line weight
06:49 -
Changing color & transparency
05:19 -
Quick & match properties
09:24 -
Create multiple viewports
07:10 -
Create custom named views
06:40
Using pattern & color in AutoCAD
-
How to create basic hatches
07:33 -
How to set origin and associative hatch
03:02 -
Using advance hatch features
05:37 -
Using boundary and wipeout features
10:59 -
How to create gradients
07:52
Managing drawing with layers in AutoCAD
-
How to create and assign layers
11:26 -
How to use layer properties manager
04:59 -
Working with layer states and layer walk
07:46 -
How to use layer filters
09:31 -
Laymrg, laydel & copy to layer commands
06:26 -
Quick access layer tools
06:12 -
How to hide and isolate objects
03:22
Working for dimensions and annotations in AutoCAD
-
How to create basic dimensions
14:08 -
How to use dim command
08:24 -
How to modifying dimensions
08:42 -
How to create dimension style
14:06 -
Creating dimension style override
04:01 -
How to use continue baseline and ordinate dimensions
09:29 -
How to set tolerances & dual dimension
14:45 -
How to create & modify multi-leader
08:52 -
How to create multi-leader style
09:09
Insert text and table in AutoCAD
-
How to create & modify single line text
07:23 -
How to create text style
05:29 -
How to create multi-line text
10:15 -
Create and formatting table
12:37 -
How to create table style
04:16 -
How to add fields and formulas in table
10:14 -
How to export & import table to ms-excel
04:40
Creating blocks and groups in AutoCAD
-
How to create & insert simple blocks
13:50 -
Modifying, redefining, write & global block
10:41 -
Inheritance in blocks
07:13 -
How to create and use groups
05:52 -
Working with group manager
04:00
Working with attributes in AutoCAD
-
How to make and modify attributes
09:26 -
How to create and insert attributed blocks
08:42 -
Using fields as block attributes
12:58 -
Using attribute manager
05:09 -
How to extract attribute data
14:37
Working with external references in AutoCAD
-
What is external references
05:57 -
Managing x-ref with external references palette
08:13 -
How to edit and clipping x-ref
13:27 -
Attaching x-ref
08:16 -
How to attach pdf and images
10:01 -
How to transmit x-ref with etransmit
08:11
Using parametric feature in AutoCAD
-
What is parametric drawing
04:34 -
Infer constraints and auto constraint
09:44 -
How to use geometric constraints
09:44 -
How to use dimensional constraints
05:30 -
Working with parameters manager
06:56
Working with layout, printing and publishing in AutoCAD
-
Introduction to paper space or layout in autocad
09:53 -
How to page setup for layout
10:13 -
Making and clipping view ports
12:46 -
How to set scale of objects in viewports
13:10 -
Managing layer visibility in viewports
08:35 -
How to insert title block and ruler in layout
08:54 -
How to plot from model space with proper scale
13:54 -
How to plot a drawing from layout
08:56 -
Making and using color plot style table
07:28 -
How to make and use named plot style table
05:33
Introduction with AutoCAD 3D
-
Understanding and navigating in autocad 3d workspace
10:46 -
Using view control and view cube
10:07 -
Using visual styles
08:07 -
Working with model space viewports
08:29
Working with solid modeling in AutoCAD 3D
-
Creating solid primitives
10:31 -
Extrude command
08:29 -
Presspull command
06:00 -
Revolve command
05:18 -
Sweep command
08:32
Student Ratings & Reviews
-
LevelAll Levels
-
Duration20 hours
-
Last UpdatedNovember 2, 2024
-
CertificateCertificate of completion

