AutoCAD Electrical from Beginner to Professional
দক্ষতা অর্জনের জন্য প্রতিটি Electrical & Electronics Engineering (EEE) শিক্ষার্থী বা জব হোল্ডারদের জন্য কোর্সটি প্রয়োজনীয়, যাতে রয়েছে – সঠিক পরামর্শ, রিয়েল প্রজেক্ট, লাইভ সাফোর্ট সহ প্রচুর অনুশীলন। আপনি যদি পরিকল্পনা করে থাকেন, ভালো একটি চাকুরীর জন্য AutoCAD Electrical শিখার, অনুভব করছেন আপনার বর্তমান জবে প্রয়োজন অথবা ভবিষ্যত জবে প্রয়োজন হবে । তবে আমার এই সেক্টরে ০৮ বছরের অভিজ্ঞতার উপর বিশ্বাস রেখে কনফিডেন্টলি বলতে পারি যে, এই কোর্সটি আপনার লক্ষ অর্জনে সাহায্য করবে। ইনশাআল্লাহ।

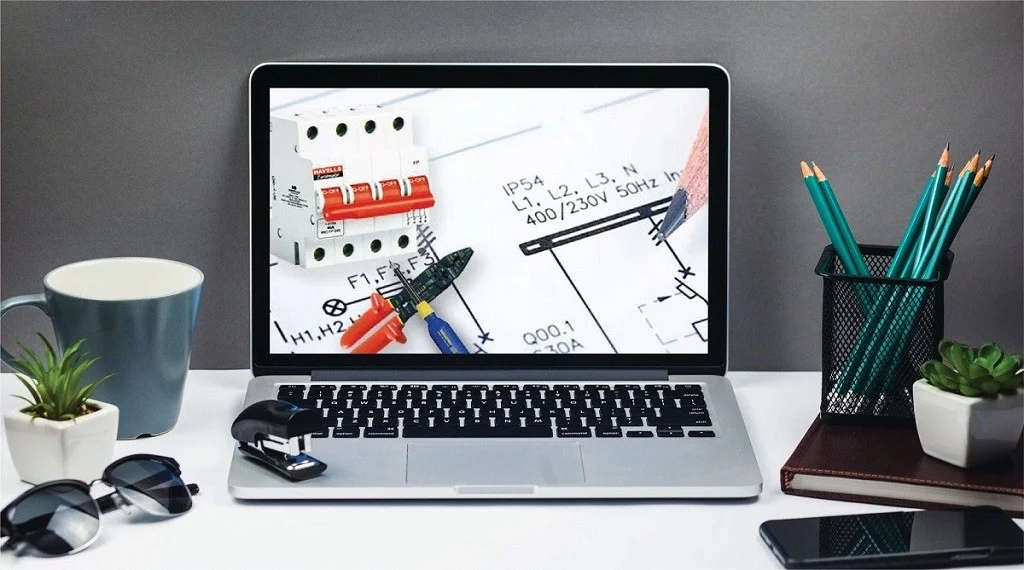
-
LevelAll Levels
-
Duration20 hours
-
Last UpdatedMarch 17, 2024
কোর্সটি করে যা শিখবেন
- ইলেকট্রোমেকানিক্যাল ও ইনস্ট্রুমেন্টেশন সিস্টেমের স্কেমেটিক ডায়াগ্রাম ও প্যানেল ড্রয়িং করতে পারবেন। যেমনঃ ইন্ড্রাস্ট্রিয়াল অটোমেশন-PLC কন্ট্রোল প্যানেল, পাওয়ার সাবস্টেশন প্যানেল, ডিস্ট্রিবিউশন প্যানেল ইত্যাদি।
- ইলেকট্রিক্যাল পাওয়ার সিস্টেমের সার্কিট ডায়াগ্রাম, সিঙ্গেল লাইন ডায়াগ্রাম-SLD, রাইজার ডায়াগ্রাম ইত্যাদি অল্প সময়ে প্রফেশনালি ড্রয়িং করতে পারবেন। ইনশাআল্লাহ
- যে কোন ইলেকট্রিক্যাল-ইলেকট্রনিক্স সার্কিটের সার্কিট ডায়াগ্রাম, ওয়্যারিং ডায়াগ্রাম ও ব্লক ডায়াগ্রাম ড্রয়িং করতে পারবেন। ইনশাআল্লাহ
- ছোট থেকে বড়, সব ধরনের ইন্ডাস্ট্রিয়াল মটোরের পাওয়ার ও কন্ট্রোল সার্কিট ডায়াগ্রাম ড্রয়িং করতে পারবেন। ইনশাআল্লাহ
- ইলেকট্রিক্যাল ডকুমেন্টেশন নিয়ে স্মার্টলি কাজ করতে পারবেন।
কোর্সটি করে যা শিখবেন
- ইলেকট্রিক্যাল স্কেমেটিক সার্কিট ডায়াগ্রাম ড্রয়িং করতে পারবেন।
- ইলেকট্রিক্যাল কন্ট্রোল সার্কিট ডায়াগ্রাম ড্রয়িং করতে পারবেন।
- ইলেকট্রিক্যাল ডকুমেন্টেশন নিয়ে স্মার্টলি কাজ করতে পারবেন।
- ইলেকট্রিক্যাল সিস্টেমের প্যানেল ড্রয়িং করতে পারবেন। যেমনঃ ইন্ড্রাস্ট্রিয়াল অটোমেশন, পাওয়ার সাবস্টেশন, ডিস্ট্রিবিউশন প্যানেল ইত্যাদি।
কোর্সটি যাদের জন্য
- বেসিক থেকে প্রফেশনাল লেভেল পর্যন্ত যারা অটোক্যাড ইলেকট্রিক্যাল শিখতে চান।
- বি.এস.সি ইন ইলেকট্রিক্যাল এন্ড ইলেকট্রনিক্স ইন্জিনিয়ারিং এ পড়ুয়া বা শেষ করা ছাত্র-ছাত্রীগন।
- ইলেকট্রিক্যাল এন্ড ইলেকট্রনিক্স ইন্জিনিয়ারিং এ যারা জব করছেন।
- ইলেকট্রিক্যাল, ইলেকট্রনিক্স এবং মেকাট্রনিক্স ইন্জিনিয়ারিং এ যারা ডিপ্লোমা পড়ছেন বা শেষ করেছেন।

কোর্স শেষে আপনিও এমন ড্রয়িং গুলো করতে পারবেন। ইনশাআল্লাহ
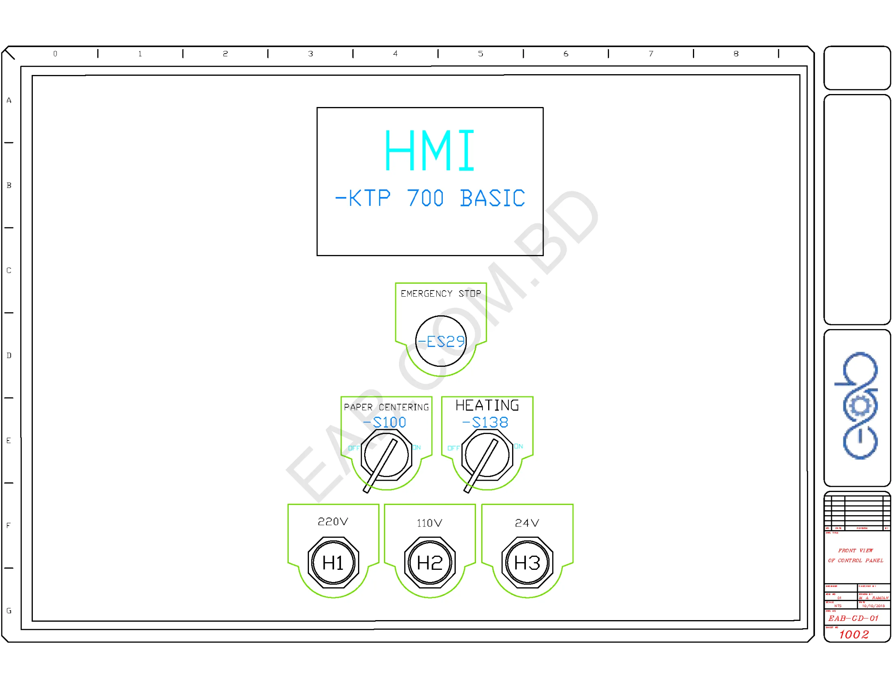

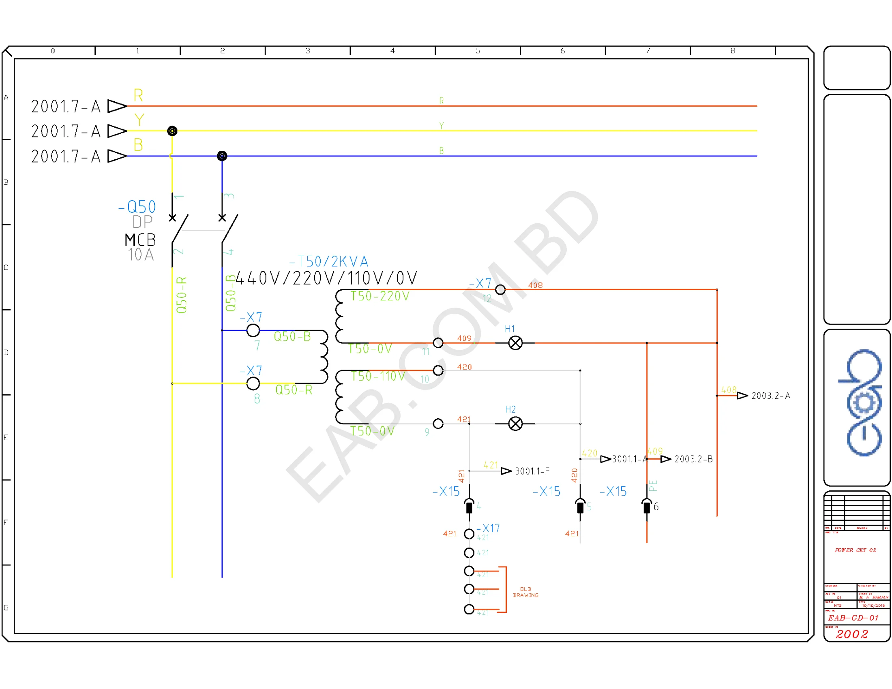
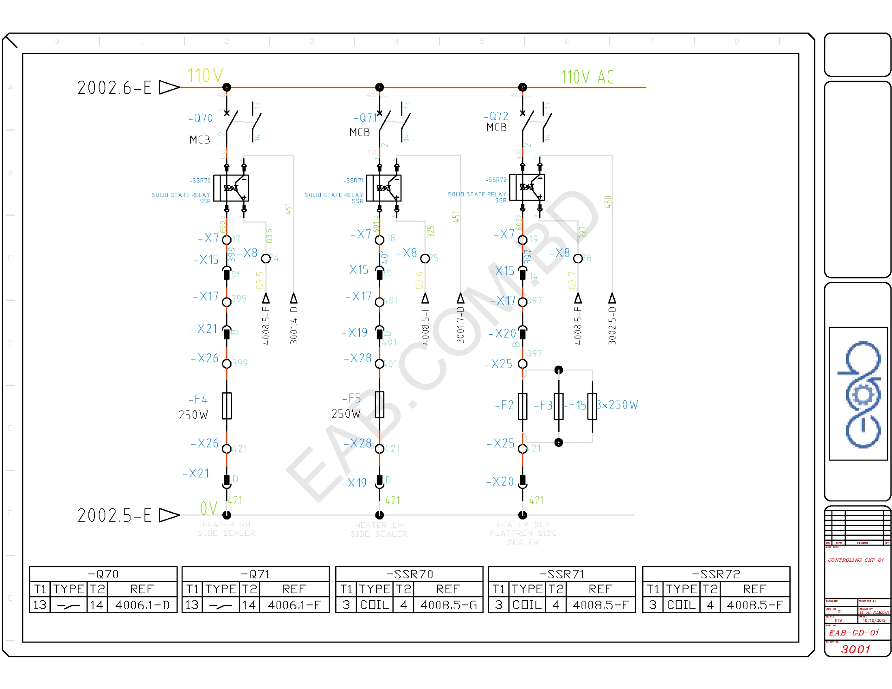
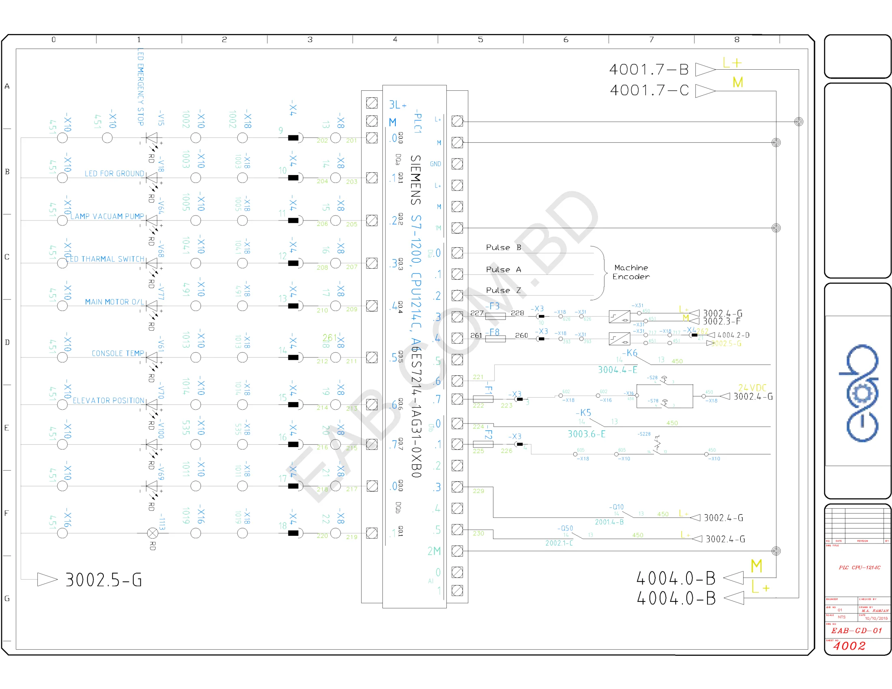
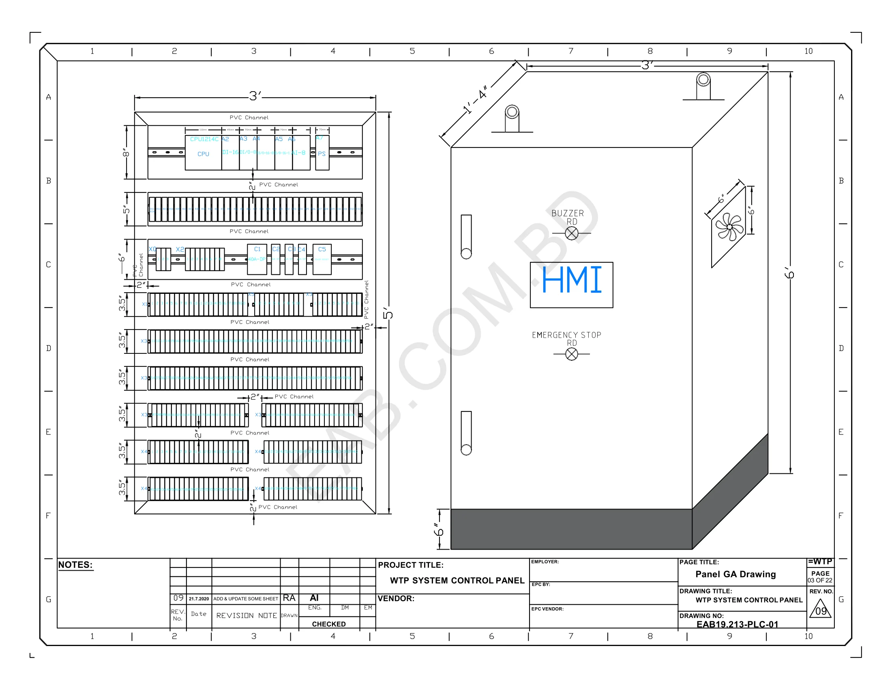
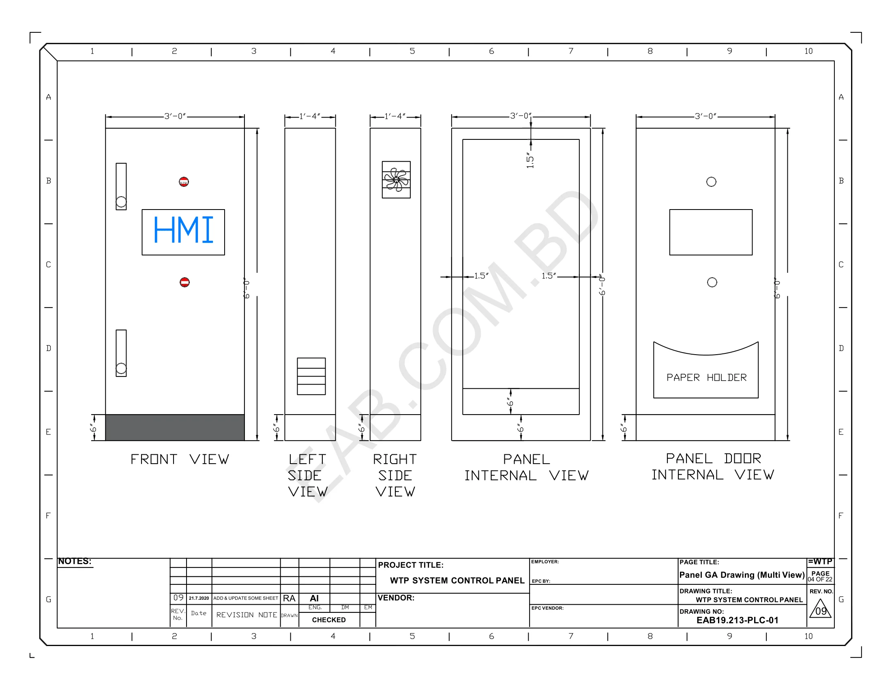
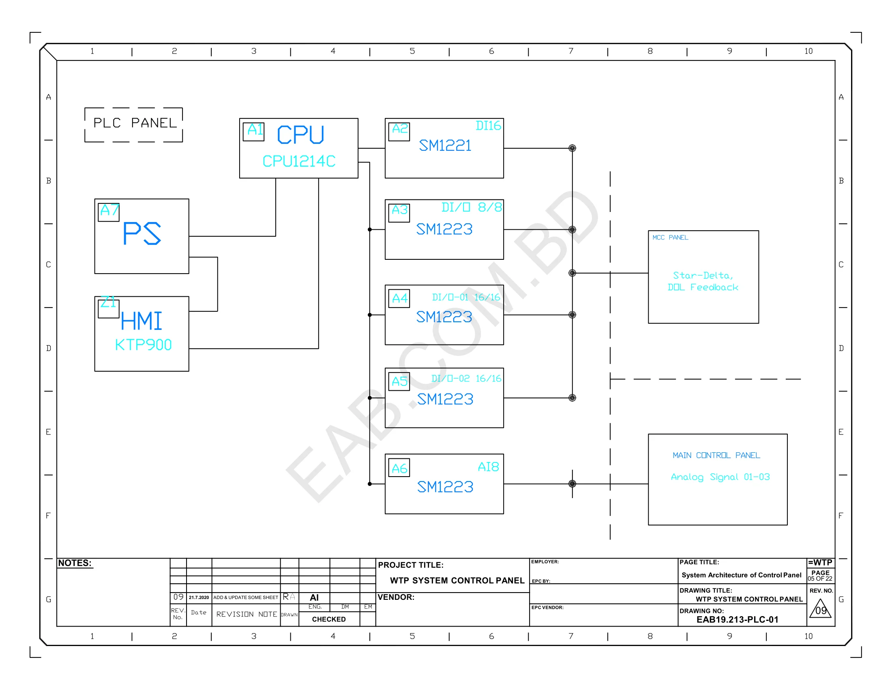
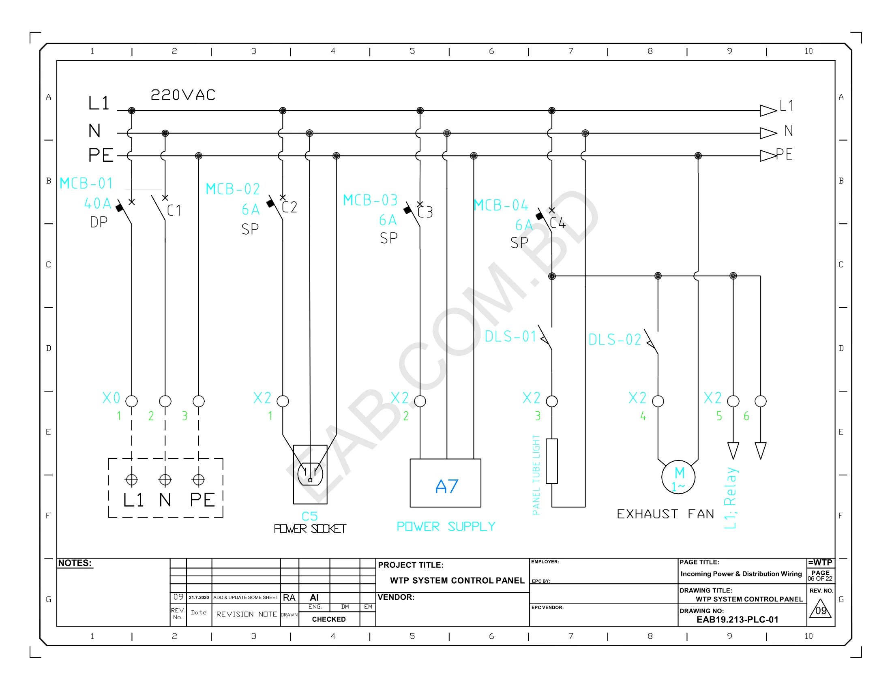
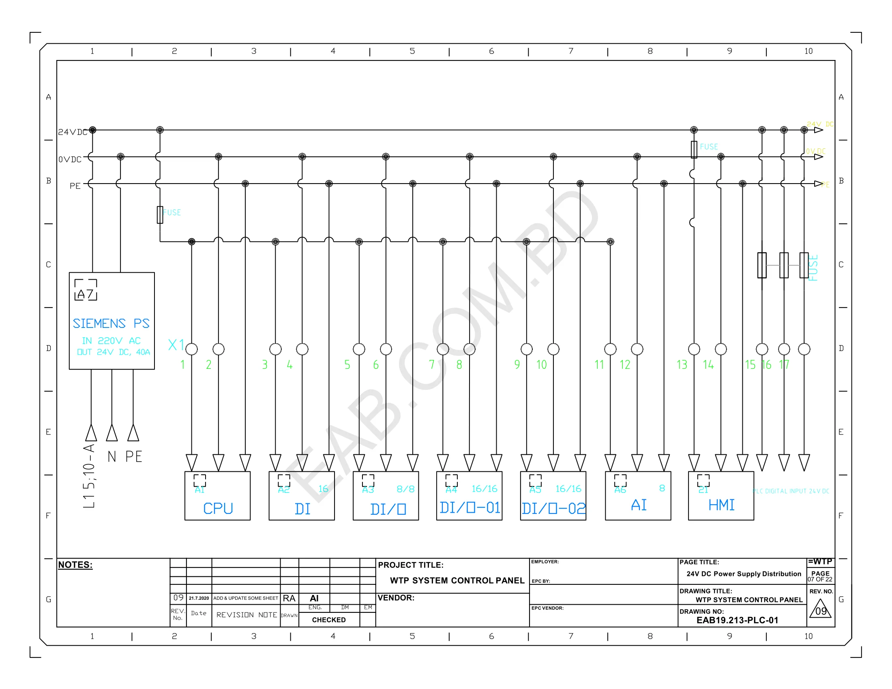
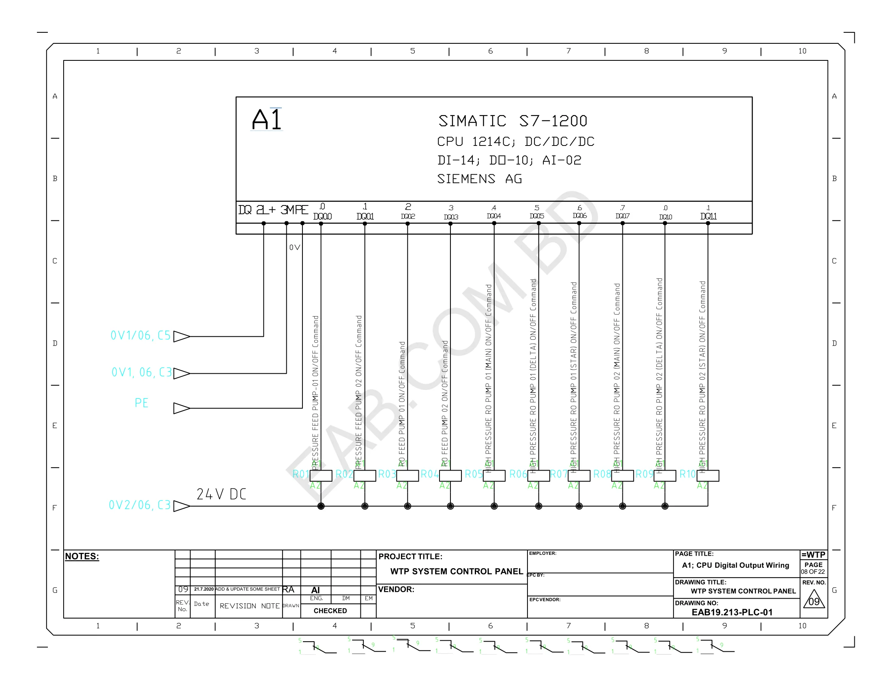
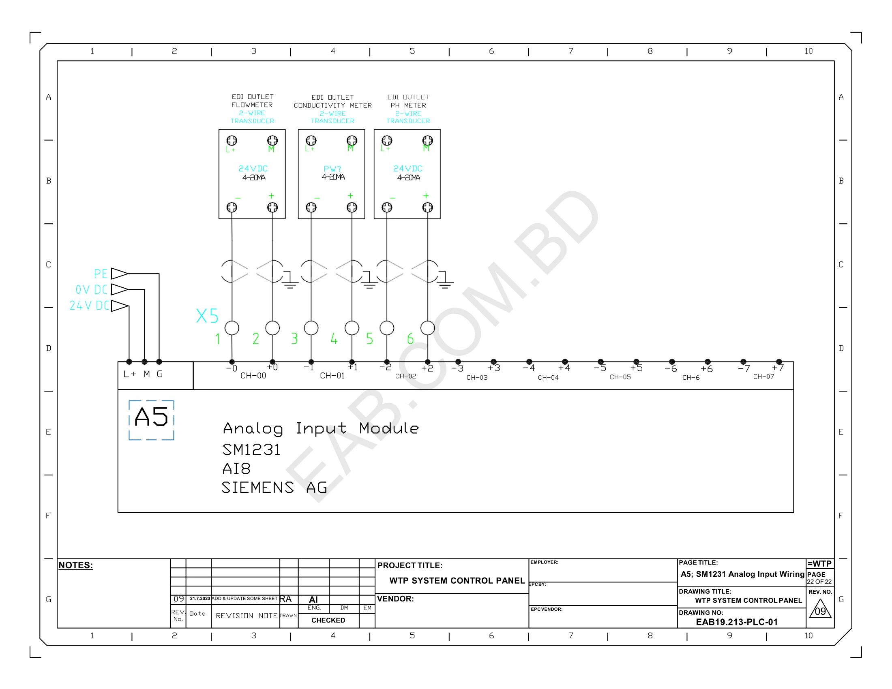
সচরাচর প্রশ্নগুলোর উত্তর
অটোক্যাড ইলেকট্রিক্যাল কি?
অটোক্যাড ইলেকট্রিক্যাল, অটোডেস্ক সফটওয়্যার কোম্পানির একটি ক্যাড সফটওয়্যার। যা বিশেষত বৈদ্যুতিক, ইনস্ট্রুমেন্টেশন এবং প্রসেস কন্ট্রোল সিস্টেম ইঞ্জিনিয়ার, ডিজাইনার ও ড্রাফ্টসম্যানদের জন্য তৈরি একটি ডাটাবেস ভিত্তিক ডাইনামিক ক্যাড সফটওয়্যার। যাতে রয়েছে বিশ্বের বিভিন্ন কোম্পানির যেমনঃ সিমেন্স, ওমরন, ডেল্টা, মিটসুবিসি, টেলিমেকানিক ইত্যাদির প্রায় ৬৫,০০০ এর অধিক ইলেক্ট্রোমেকানিক্যাল বিল্ট ইন সিম্বল ও ৩,০০০ প্লাস পিএলসি ইনপুট-আউটপুট মডিউল।
অন্যান্য প্রশ্নগুলোর উত্তর!
শুধুমাত্র ইঞ্জিনিয়ারিং জানা থাকলেই চলবে না এই টেকনোলজির যুগে প্রয়োজন অটোক্যাড ইলেকট্রিক্যাল এর ওপর পরিপূর্ন দখল নয়তো প্রতিযোগীতার বাজারে ইঞ্জিনিয়ার হিসেবে আপনি পিছিয়ে পড়বেন। গুগলিং করে বা খোজ নিয়ে দেখবেন অধিকাংশ বাংলাদেশী ও অন্যান্য দেশের ইঞ্জিনিয়ারগন তাদের কাজের জন্য অটোক্যাড ইলেকট্রিক্যাল ব্যবহার করেন।
- Electrical Substation & panel Manufacturer Company
- Power Plants
- Industry & Garments factores
- Consultancy & Engineering Firm
- Industrial Automation Firm
- Government Projects
- Pharmaceutical Plants
- Food & Beverage Plants
- Water Treatment Facilities
হ্যাঁ, এটি সম্পূর্ণ অনলাইন প্রোগ্রাম, এখানে অংশ নিতে বাসার বাইরে পা ফেলতে হবে না! ল্যাপটপ বা ডেস্কটপ কম্পিউটার এবং ইন্টারনেট কানেকশন থাকলেই চলবে।
কোর্সর ৯০-৯৫% কনটেন্টই Pre-Recorded ভিডিও; এতে করে আপনার সুবিধামত সময়ে ও সুবিধামত গতিতে কোর্সের ম্যাটেরিয়াল দেখে দেখে শিখতে পারবেন। Pre-Recorded Video ছাড়াও একটি করে লাইভ আড্ডা হবে; এবং শেষের দিকে ক্যারিয়ার রিলেটেড কিছু লাইভ সেশন হবে।
হ্যা, অবশ্যই আপনি তার চেয়ে ভালোভাবে শিখতে পারবেন। আপনি কোর্স তো অনলাইনে করছেন কিন্তু শিক্ষক কিন্তু পরিবর্তন হচ্ছে না। আমাদের কোর্সের মডিউল এবং অনলাইন কোর্সের মডিউল একই হওয়ায় সরাসরি যেভাবে শিখতে পারবেন ঠিক একই ভাবে অনলাইনেও শিখতে পারবেন।
আপনি রেজিস্টার করার সাথে সাথে কোর্সের সবগুলো ম্যাটেরিয়াল একসাথে আপনার একাউন্টে চলে আসবে। ম্যাটেরিয়াল বলতে ভিডিও, সোর্স কোড, কুইজ, এসাইনমেন্ট – সব চলে আসবে সাথে সাথেই। আপনার যখন যে সেকশন ইচ্ছা দেখতে পারবেন, যখন যে এসাইনমেন্ট ইচ্ছা সাবমিট করতে পারবেন। লাইভ ক্লাস না হওয়ায় এবং সব ম্যাটেরিয়ালস একসাথে পেয়ে যাওয়ায় আপনি আপনার ফ্লেক্সিবিলিটি অনুযায়ী কোর্স করতে থাকবেন।
শুধু কোর্স চলাকালীন সময়ে নয় কোর্স শেষ হওয়ার পরও আপনি আপনার কাজ সংক্রান্ত যে কোন সমস্যায় আমাদের সাথে যোগাযোগ করতে পারবেন এবং আমরা তা সমাধান করার যথাসাধ্য চেষ্টা করব। ইনশাআল্লাহ।
কোর্স সম্পর্কিত সকল সফটওয়্যারের লিংক আমাদের লেকচারগুলোতে দিয়ে দেওয়া হয়েছে ইনস্টেলেসন ভিডিও সহ। প্রথমে আপনি ট্রাই করবেন না পারলে টিম ভিউয়ার বা এনিডেস্ক ডেস্কটপ রিমোট সফ্টওয়্যারের মাধ্যমে আমরা ইন্সলেশন সাপোর্ট দিবো।
প্রাতিটি Lesson এর ভিডিও ক্লাসভিত্তিক আপনার সাইনআপ করা আইডিতে আপলোড করা থাকবে। সুতরাং কোন লেসন রিপিট করা সহজ বিষয়।
দূরত্বকে জয় করার জন্যই আমাদের এই প্রচেষ্টা। বাংলাদেশের বিভিন্ন প্রান্ত থেকে শিক্ষার্থীরা অনলাইনে শিখেছেন এবং আজ তারা সফলও হয়েছেন। আপনার সময় আর এনার্জীকে সাশ্রয় করার জন্য আামদের এক্সটেন্ট -ই-লার্নিং। শুধু আমাদের দেশ নয় , দেশের বাইরে থেকেও আপনি অনলাইনের সহায়তায় এই কোর্স করে সফল হতে পারেন।
এটি তো আসলে ব্যক্তিবিশেষে আলাদা – কারও কম সময় লাগবে, কারও বেশি সময় লাগবে! তবে আশা করা যায়ঃ প্রতি সপ্তাহে গড়ে ১০-১২ ঘণ্টা করে সময় দিলে আপনি দুই মাসের মধ্যে শেষ করতে পারবেন।
কোর্সটি শুরু করতে এই লিংকে গিয়ে How to Enroll ভিডিও টিউটোরিয়ালটি দেখুন। ক্লিক করুন!
কোর্স সার্টিফিকেট-কোর্সটি সফলভাবে শেষ করলে আপনার জন্য আছে সার্টিফিকেট যা আপনি-
- আপনার সিভিতে যোগ করতে পারবেন।
- লিংকডইন প্রোফাইলে শেয়ার করতে পারবেন।
- ফেসবুকে শেয়ার করতে পারবেন।
- দেশ বিদেশের যে কোন কোম্পানির এইচআর ডিপার্টমেন্ট আপনার সার্টিফিকেট আমাদের ওয়েবসাইট থেকে যাচাই করতে পারবে। যাচাইকরন লিংক ক্লিক করুন।
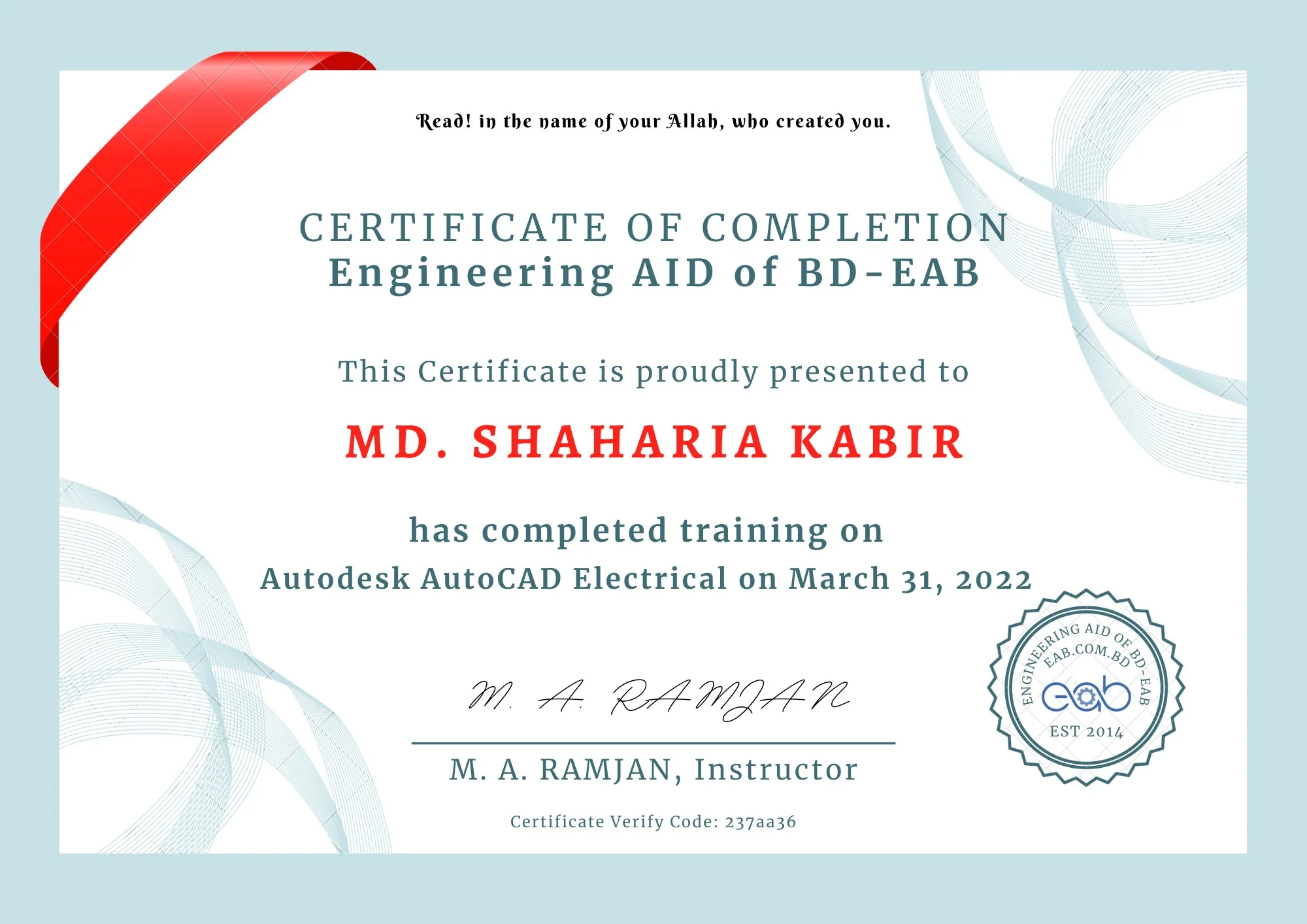
ফ্রি ভিডিও লেকচার
Course Curriculum
AutoCAD Electrical tour
-
Welcome Message
00:00 -
Autocad electrical feature summary
08:47 -
Software installation & instructor support guides
05:00 -
Using mouse, keyboard & regen
09:19 -
Autocad electrical user interface 01
06:01 -
Autocad electrical user interface-02
09:56 -
How to navigate in AutoCAD Electrical
12:15 -
Understanding co-ordinate system
11:53 -
How to set limits & display units
13:21 -
How to create basic dimensions
14:08
Working with projects in AutoCAD Electrical
-
Project manager interface of AutoCAD Electrical
04:02 -
Learn project workflow in AutoCAD Electrical
08:26 -
Introduction & accessing with project files in AutoCAD Electrical
03:34 -
Create a project & set project properties
08:05 -
How to copy a projects
06:00 -
How to use template files (dwt)
02:31 -
Wdm block, surfer tool & existing project layers
09:43 -
Project-wide update/retag
06:11 -
How to delete a project
02:00 -
I need your help
02:00
Working with drawings in AutoCAD Electrical
-
Create a drawing & set drawing properties
10:02 -
How to open drawings
02:20 -
How to configure the drawing list display
04:28 -
Removing a drawing from a project
02:58 -
Grouping drawings within a project
02:26 -
Add & managing a drawing to a project
04:16
Working with wiring in AutoCAD Electrical
-
Inserting wires & inserting wires at angles
09:09 -
How to insert & extend multiple bus wiring
05:06 -
How to trimming a wires
02:56 -
How to create, change & set default wire types
05:48 -
How to insert single & 3ø type wire numbers
08:03 -
How to copy, move & delete a wire number
03:08 -
How to edit, hide & un-hide a wire numbers
10:07 -
How to swap, flip & scoot a wire numbers
10:05 -
How to finding & replacing with toggling wire numbers
08:31 -
Wire numbers with leaders
06:33 -
Wire identification using cable markers
09:29 -
How to set wire color and gauge labels
17:22 -
How to stretching & bending wires at right angles
07:00 -
How to checking, tracing a wire and line entities
09:40 -
Insert, check, flip, delete wire gaps & loops
08:12 -
How to add source & destination signal arrows
11:47 -
How to edit source and destination signal arrows
05:10
Working with ladder & rungs in AutoCAD Electrical
-
How to insert a single & three-phase ladder
13:41 -
How to renumber ladder rung references
08:31 -
How to resize & re-positioning a ladder
07:53 -
How to add rungs & remove ladder rungs with rung spacing
06:27 -
How to convert objects to a ladder
09:15 -
How to insert x-y grid labels
07:59 -
How to insert x zone lables
03:28
Working with schematic components in AutoCAD Electrical
-
Introduction with schematic components (iec, ieee)
06:22 -
How to insert single & three phase components
12:06 -
How to insert & edit parent & child components
10:03 -
Working with existing part number
05:11 -
Working with Project Specific Catalog Database
08:02 -
Inserting components from the equipment list
04:48 -
Inserting components from the catalog browser
09:42 -
Edit & add a catalog entry
04:07 -
Inserting components from panel lists
12:00 -
Swapping and updating blocks
04:38
AutoCAD Electrical editing commands
-
Using copy, move & scoot in components
06:12 -
Using align, toggle, delete & dashed link lines
06:31 -
Using the surfer command (aesurf)
08:24 -
Using attribute edit tools
11:39
Working with schematic circuits in AutoCAD Electrical
-
Working with wblock
05:29 -
Working with circuits (icon menu)
04:41 -
Move & copy circuits
03:47 -
Working with circuit clipboard
04:11 -
Working with circuit builder
08:16
Using plc symbols in AutoCAD Electrical
-
Inserting parametric plc modules
07:15 -
Inserting & modifying full unit plc modules
07:15 -
Working with individual plc io points & database editor
08:32 -
Using the spreadsheet to plc i/o utility (export & import)
07:05
Working with terminals in AutoCAD Electrical
-
Inserting terminals from icon menu
10:37 -
Inserting terminals from schematic list & manually
07:57 -
Terminal block associations, properties & terminal strips
10:03 -
Using jumpers in terminal block
06:34 -
Generating terminal tables
06:08
Working with connector diagrams in AutoCAD Electrical
-
Inserting connectors
07:54 -
Adding, deleting, moving & swapping connector pins
04:47 -
Reversing, rotating & stretching a connector
06:24 -
Splitting a connector & editing pin numbers
06:00 -
Using point-to-point wiring diagrams & splices
06:29
Working with panel layout drawing in AutoCAD Electrical
-
Inserting from icon menu & edit footprint
10:40 -
Another way inserting & coping footprint
12:11 -
Inserting balloons & rename panel layers
05:34 -
Re-sequencing & nameplates
06:19 -
Working with panel drawing configuration & din rail
05:20
Creating symbols in AutoCAD Electrical
-
Creating custom symbols
07:37 -
Editing custom symbols
10:40 -
Add to icon menu & inserting from icon menu
10:45
Generating reports in AutoCAD Electrical
-
Creating reports
08:48 -
Report format setup
05:48 -
Run automatic reports
04:28 -
Using the electrical audit command
06:27
AutoCAD Electrical title blocks
-
Setting up autocad electrical title blocks
06:06
PLC based real projects (WTP control panel)
-
Project workflow and creating a project
12:15 -
Creating cover sheet
15:01 -
Creating default template
14:49 -
Creating index
06:51 -
System architecture of control panel-part 01
14:42 -
System architecture of control panel-part 02
09:40 -
Incoming power & distribution wiring-part 01
12:10 -
Incoming power & distribution wiring-part 02
18:27 -
A1; cpu digital output wiring-part 01
10:05 -
A1; cpu digital output wiring-part 02
17:19 -
A1; cpu digital output relay wiring
11:20
কোর্স সিলেবাস
AutoCAD Electrical tour
-
Welcome Message
00:00 -
Autocad electrical feature summary
08:47 -
Software installation & instructor support guides
05:00 -
Using mouse, keyboard & regen
09:19 -
Autocad electrical user interface 01
06:01 -
Autocad electrical user interface-02
09:56 -
How to navigate in AutoCAD Electrical
12:15 -
Understanding co-ordinate system
11:53 -
How to set limits & display units
13:21 -
How to create basic dimensions
14:08
Working with projects in AutoCAD Electrical
-
Project manager interface of AutoCAD Electrical
04:02 -
Learn project workflow in AutoCAD Electrical
08:26 -
Introduction & accessing with project files in AutoCAD Electrical
03:34 -
Create a project & set project properties
08:05 -
How to copy a projects
06:00 -
How to use template files (dwt)
02:31 -
Wdm block, surfer tool & existing project layers
09:43 -
Project-wide update/retag
06:11 -
How to delete a project
02:00 -
I need your help
02:00
Working with drawings in AutoCAD Electrical
-
Create a drawing & set drawing properties
10:02 -
How to open drawings
02:20 -
How to configure the drawing list display
04:28 -
Removing a drawing from a project
02:58 -
Grouping drawings within a project
02:26 -
Add & managing a drawing to a project
04:16
Working with wiring in AutoCAD Electrical
-
Inserting wires & inserting wires at angles
09:09 -
How to insert & extend multiple bus wiring
05:06 -
How to trimming a wires
02:56 -
How to create, change & set default wire types
05:48 -
How to insert single & 3ø type wire numbers
08:03 -
How to copy, move & delete a wire number
03:08 -
How to edit, hide & un-hide a wire numbers
10:07 -
How to swap, flip & scoot a wire numbers
10:05 -
How to finding & replacing with toggling wire numbers
08:31 -
Wire numbers with leaders
06:33 -
Wire identification using cable markers
09:29 -
How to set wire color and gauge labels
17:22 -
How to stretching & bending wires at right angles
07:00 -
How to checking, tracing a wire and line entities
09:40 -
Insert, check, flip, delete wire gaps & loops
08:12 -
How to add source & destination signal arrows
11:47 -
How to edit source and destination signal arrows
05:10
Working with ladder & rungs in AutoCAD Electrical
-
How to insert a single & three-phase ladder
13:41 -
How to renumber ladder rung references
08:31 -
How to resize & re-positioning a ladder
07:53 -
How to add rungs & remove ladder rungs with rung spacing
06:27 -
How to convert objects to a ladder
09:15 -
How to insert x-y grid labels
07:59 -
How to insert x zone lables
03:28
Working with schematic components in AutoCAD Electrical
-
Introduction with schematic components (iec, ieee)
06:22 -
How to insert single & three phase components
12:06 -
How to insert & edit parent & child components
10:03 -
Working with existing part number
05:11 -
Working with Project Specific Catalog Database
08:02 -
Inserting components from the equipment list
04:48 -
Inserting components from the catalog browser
09:42 -
Edit & add a catalog entry
04:07 -
Inserting components from panel lists
12:00 -
Swapping and updating blocks
04:38
AutoCAD Electrical editing commands
-
Using copy, move & scoot in components
06:12 -
Using align, toggle, delete & dashed link lines
06:31 -
Using the surfer command (aesurf)
08:24 -
Using attribute edit tools
11:39
Working with schematic circuits in AutoCAD Electrical
-
Working with wblock
05:29 -
Working with circuits (icon menu)
04:41 -
Move & copy circuits
03:47 -
Working with circuit clipboard
04:11 -
Working with circuit builder
08:16
Using plc symbols in AutoCAD Electrical
-
Inserting parametric plc modules
07:15 -
Inserting & modifying full unit plc modules
07:15 -
Working with individual plc io points & database editor
08:32 -
Using the spreadsheet to plc i/o utility (export & import)
07:05
Working with terminals in AutoCAD Electrical
-
Inserting terminals from icon menu
10:37 -
Inserting terminals from schematic list & manually
07:57 -
Terminal block associations, properties & terminal strips
10:03 -
Using jumpers in terminal block
06:34 -
Generating terminal tables
06:08
Working with connector diagrams in AutoCAD Electrical
-
Inserting connectors
07:54 -
Adding, deleting, moving & swapping connector pins
04:47 -
Reversing, rotating & stretching a connector
06:24 -
Splitting a connector & editing pin numbers
06:00 -
Using point-to-point wiring diagrams & splices
06:29
Working with panel layout drawing in AutoCAD Electrical
-
Inserting from icon menu & edit footprint
10:40 -
Another way inserting & coping footprint
12:11 -
Inserting balloons & rename panel layers
05:34 -
Re-sequencing & nameplates
06:19 -
Working with panel drawing configuration & din rail
05:20
Creating symbols in AutoCAD Electrical
-
Creating custom symbols
07:37 -
Editing custom symbols
10:40 -
Add to icon menu & inserting from icon menu
10:45
Generating reports in AutoCAD Electrical
-
Creating reports
08:48 -
Report format setup
05:48 -
Run automatic reports
04:28 -
Using the electrical audit command
06:27
AutoCAD Electrical title blocks
-
Setting up autocad electrical title blocks
06:06
PLC based real projects (WTP control panel)
-
Project workflow and creating a project
12:15 -
Creating cover sheet
15:01 -
Creating default template
14:49 -
Creating index
06:51 -
System architecture of control panel-part 01
14:42 -
System architecture of control panel-part 02
09:40 -
Incoming power & distribution wiring-part 01
12:10 -
Incoming power & distribution wiring-part 02
18:27 -
A1; cpu digital output wiring-part 01
10:05 -
A1; cpu digital output wiring-part 02
17:19 -
A1; cpu digital output relay wiring
11:20
Student Ratings & Reviews
অশেষ ধন্যবাদ রমজান স্যারকে এতো সুন্দর একটা বাংলা কোর্স উপস্থাপন করায়।
-
LevelAll Levels
-
Duration20 hours
-
Last UpdatedMarch 17, 2024
Material Includes
- Autodesk AutoCAD Electrical Software
- Practice Projects
Requirements
- ল্যাপটপ অথবা পিসি
- ইন্টারনেট সংযোগ (ওয়াইফাই বা মোবাইল ইন্টারনেট)
- কম্পিউটার সম্পর্কে আপনার ধারনা থাকতে হবে। তবে খুব যে পারদর্শী হতে হবে তা না। কম্পিউটার অন অফ করা , ইন্টারনেট ব্রাউজ করা এবং কিছু কী বোর্ড শর্টকাট জানলেই হবে।








